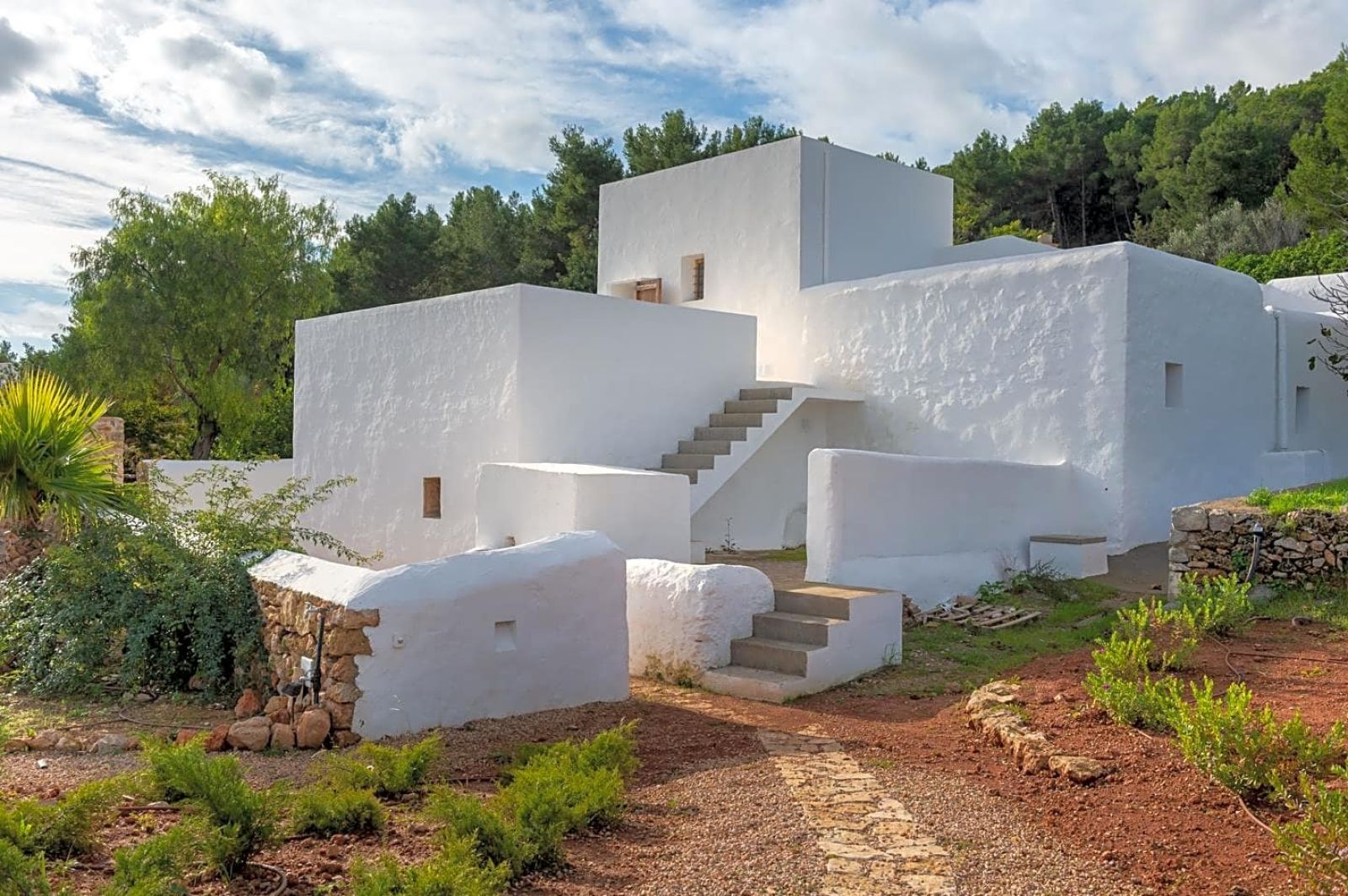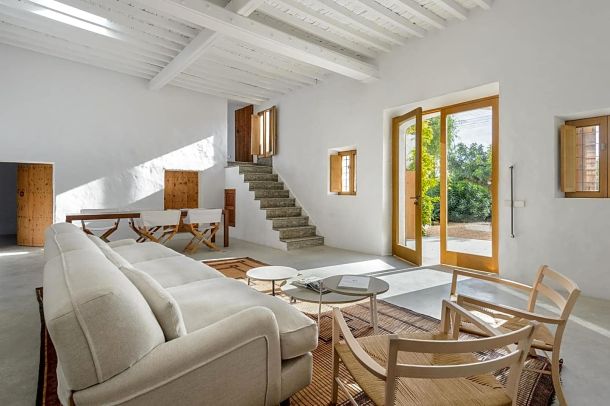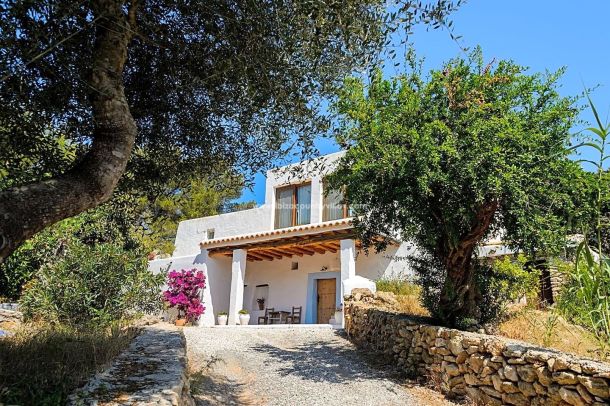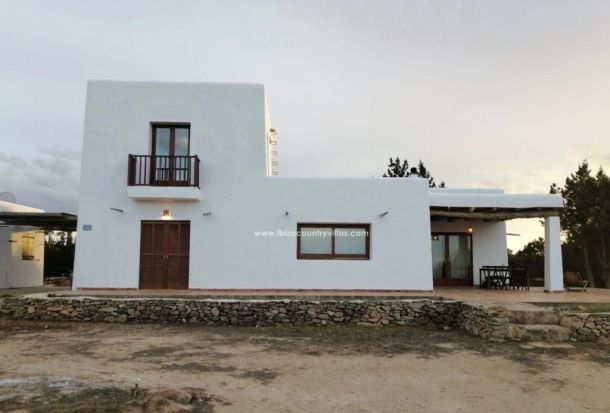Discover traditional ibicencan architecture
Ibiza is an authentic and genuine island not only because of its rugged coastline, which leaves hundreds of beautiful coves crowned by fishermen's huts, its local products and dishes and its fields full of pine trees, Ibiza has its own architecture that defines it and distinguishes it around the world.
According to recent studies, the typical Ibizan architecture of low, white cube-shaped houses seems to come from Phoenician and Babylonian constructions. Although it was the Carthaginians who settled on the island 500 years BC, it seems that it was the Phoenicians who were the architects of the type of construction that arrived on the island in Neolithic times and which is still maintained and replicated today.
The style is defined by its simplicity, the use of local materials and little ornamentation, although today's houses include more and more elements and details in the pursuit of decorative beauty.
Farmhouses always start from a central space, known as the 'porxo', from where the rest of the rooms are accessed. Traditionally, these were extended as the family grew, adding outbuildings as necessary. This form of construction was passed down from generation to generation based on popular wisdom, dubbed by architect Josep Lluís Ser as "architecture without architects".
Ibiza is still full of traditional Ibicencan houses that have been restored and adapted to the needs and comforts of today, preserving the essence of their history. At Ibiza Country Villas we are committed to maintaining the traditional architecture of the island by including Ibicencan houses in our portfolio of properties for sale and for rent. If you are looking for a villa of this type, do not hesitate to contact us, we will be delighted to help you find the house of your dreams.
Ibizan villas for sale
MAIN CHARACTERISTIC FEATURES
- Cubic shape: Ibizan constructions are characterised by a simple architecture in which cubic buildings are added around a main rectangular space that crosses the entrance: 'porxo'.
- Thick, whitewashed walls: the walls are very thick, almost a metre thick, and are made of local stone and mortar. They are whitewashed inside and out to reflect sunlight and prevent the building from overheating in summer, giving it its characteristic white colour.
- Small windows: the windows are small, originally without glass, and irregularly shaped, narrower on the outside than on the inside, designed to defend the houses from the attacks of pirates and looters who came to the island over the centuries. On the other hand, the small size of the windows also helped to insulate the heat in the same way as the walls, creating a microclimate that was maintained for most of the year.
- Flat roofs and wooden beams: the roofs are completely flat, supported by exposed wooden beams and waterproofed with insulation made of ash, clay and posidonia leaves. These methods show us that traditional Ibizan architecture has been an example of bio-construction, which has made use of local natural elements.
- High altitude location: Ibicencan houses are usually built on the side of a mountain and face south in order to receive more sun and to protect themselves from humidity and north winds.












